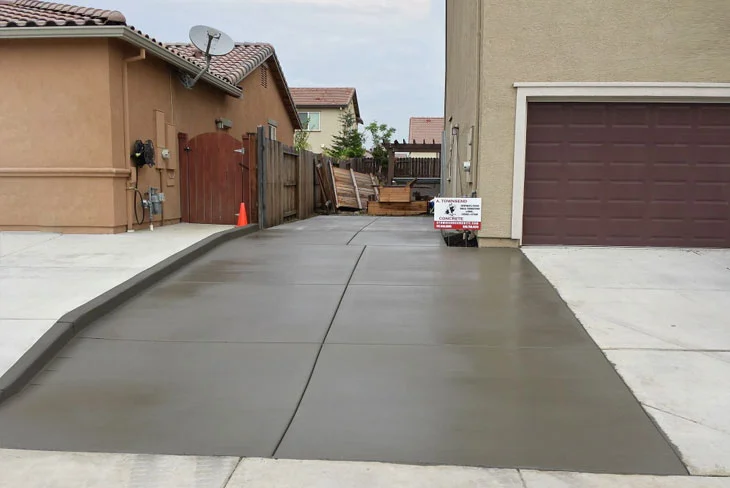Whether laying a driveway or building an expansive back deck, pouring concrete often marks significant steps forward in home improvement projects. Yet without due diligence confirming precise positioning beforehand, wet cement risks becoming an extremely costly misstep of trespassing over legal property limits shared with neighbors and avoiding preventable disputes by adequately accounting for boundaries before pouring the first loads.
Defining Property Lines and Why They Matter
Property lines delineate the bounded legal extents of owned land parcels as defined by local deed records and surveys. Encroaching upon adjacent lots with permanent construction violates ownership rights, with pressing legal and financial consequences. Beyond potential criminal trespassing charges or civil lawsuits seeking injunctions, neighboring properties also risk devaluation thanks to restricted use or limited redevelopment potential, where concrete, once carelessly poured, cannot readily be removed.
Confirming the permissible building envelope proves essential for homeowners or contractors eyeing substantial concrete jobs. While gravel pathways or garden retaining walls allow flexible relocation if needed, accurate concrete structures generally intend permanent residence in place. Even proper demolition brings substantial costs and logistics challenges exceeding preventative vigilance upfront. Being certain new additions remain entirely on owned land is the only prudent path forward.
Key Factors Influencing Concrete Positioning
Zoning codes and permitting processes establish baseline expectations on construction setbacks from property lines, dictating minimum buffer distances for safety and maintenance access reasons. Special site easements also warrant consideration where shared driveways cross into neighboring tracts or public utilities require border access for infrastructure repairs when needed. Carefully inspect plat maps, survey boundaries, and ordinances to reveal relevant positional stipulations.
Additionally, the site topography, drainage corridors, and intended functionality guiding layouts should be analyzed before depositing concrete. Garages must align with driveway access points without interrupting runoff. Foundations and patios should respect preexisting drainage infrastructure to avoid flooding issues or redirection violations. Keep end usage goals central when plotting perimeter limits for excavation and form building. Careful planning gives concrete constructions maximum value for years to come.
- Soil stability and erosion – Pouring too close risks destabilizing adjacent land when altering grade.
- Drainage patterns – Flooding arises if pour runoff collects along the property edge.
- Privacy impacts – Walls, fencing, and structures potentially enable invading neighbors’ space.
Determining Minimum Safe Distances
Local building codes specify particular containment margins and necessary spacings for concrete jobs of all classifications. Permanent structures with deep foundations, such as residences or commercial buildings, adhere to more rigid zoning rules than temporary endeavors like basketball courts. When unsure of applicable statutes, consult county permitting agencies and licensed surveyors for context-specific legal guidance.
Generally, concrete forms and footings at least 5 feet from rear and side property lines should be set to avoid violations and allow sufficient curing and drainage. Larger pouring jobs like retaining walls or pool foundations warrant 10 feet of clearance or more. Increase buffers further when heavy machinery requires extensive room to maneuver during installation. Overestimating margins during planning stages prevents headaches compounding through hurried mistakes. Check and double-check before the cement trucks arrive.
Potential Legal Disputes Arising from Encroachments
Even innocent oversights trespassing over boundaries spell trouble once concrete cures are in place. Neighbors rightfully seek legal interventions like injunctions or court orders mandating removal and restoration once wrongly displaced land gets repurposed without consent. Homeowners risk assuming all expenses related to reversing installation errors, including hiring demolition crews, resurfacing turf, and mitigating environmental damage.
Additionally, concrete placements violating property lines frequently prompt lawsuits claiming damages tied to reduced marketability and functionality on adjoining parcels impacted by unwelcome invading structures. Whether prohibiting future additions or conveying insufferable eyesores, encroaching concrete detracts from the value that courts may mandate reimbursing. These expensive legal proceedings persist unless failing negotiated settlements with understandably outraged property owners. Avoiding placement errors altogether serves everyone’s interests.
Implementing Best Practices
The most straightforward approach for averting improper concrete positioning includes thoroughly investigating existing plat maps, easements, and surveying markers before plotting the first excavation line. Verify notice requirements with permitting offices so inspectors affirm compliance throughout each pouring phase. Invest in freshly staking property corners and run string lines demarcating intended boundaries days before work crews assemble.
Communicate in writing with neighbors on either side of planned projects, providing preliminary schematics for awareness and authority contact details should concerns arise. Seek additional professional guidance from civil engineers, real estate attorneys, or mediators for further risk reduction strategies given unique site circumstances. By proactively confirming concrete constructions occupy only indisputable areas, costly disputes never materialize.
Recommendations for Preventing Issues
- Verify records – Review property surveys, plot plans, and utility maps before designing concrete plans. Double-check old fences and stone walls to mark boundaries in case of movement over decades.
- Visible markers – Temporarily install visible stakes, paint, or flags delineating the legal perimeter to guide workers pouring foundations and surfaces.
- Gain approvals – Secure any necessary permits, variances, and neighborhood approvals sought through official processes before actions violating existing zoning, such as widening a driveway.
Conclusion
While tantalizing visions of upgraded homes tempt pushing construction to the edges of lines defining land holdings, concrete’s enduring permanency warrants careful positioning confirmation before pouring anything close to ownership boundaries shared with neighbors. Overstepping by even inches risks thousands in legal fees, demolition bills, and settlement payouts that prudent homeowners, contractors, and communities wish to avoid by prioritizing due diligence using surveys, permits, and string lines that concretely prevent encroachment violations.
